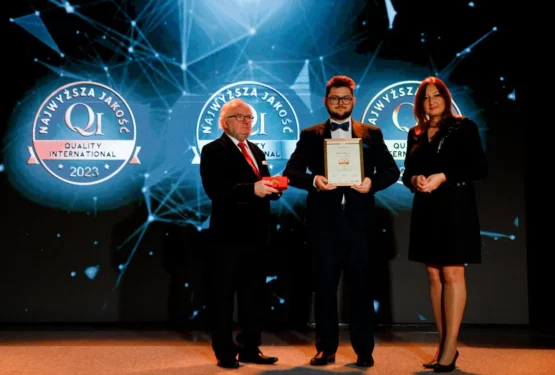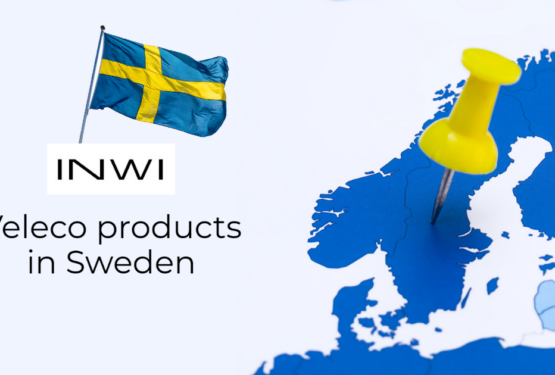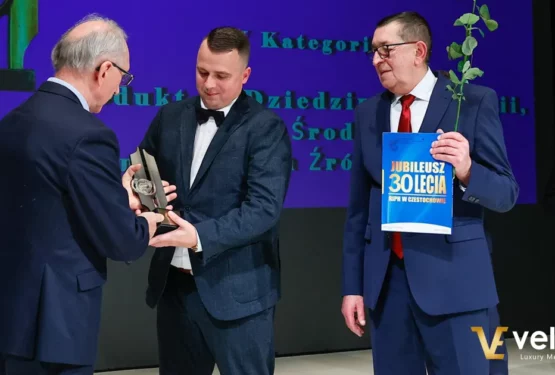Veleco has been supplying luxury electric vehicles to customers across Europe for almost a decade. With the growing demand for electric mobility products and customer expectations, the company faced a major challenge – how to reduce lead times while keeping costs at an optimum level? In addition to a trained workforce, an appropriate fleet and infrastructure is needed to meet market demands. After an in-depth financial, market and cost analysis, we decided to build a two-storey new assembly facility. Let’s take a look at new headquarters of Veleco!
New headquarters of Veleco in the vicinity of Czestochowa Industrial Park
At the end of November 2020, in the vicinity of Czestochowa Industrial Park, construction of the new VELECO facility began. After a little over a year of work, the construction is at the stage of finishing the interior of the office space, installation of equipment to support the storage and transport fleet. The opening of the new premises is planned for April 2022. This is an extremely short construction period. Especially considering the latest ICT solutions applied in the warehouse and assembly room. These will help streamline the production process and better manage the finished product, all of which will translate into shorter lead times, cost optimisation and maximised quality.
Investments to optimise operations
The new facility will be fully operated by an innovative electronic and digital system that was developed internally for VELECO. The automation of individual customer assembly configuration, the order flow and vehicle release will be accelerated by 23%. VELECO is not stopping there. There is another investment of Czestochowa’s company planned for this year. Additional warehouse, which will allow to maintain the continuity of deliveries, even during the peak season. Currently on the site work is being prepared to start the construction of hall B. And it is scheduled for completion on 30 April 2022.
The area of hall A gives almost 1000m2 and hall B over 2000m2, it will be additionally enlarged by a two-level system, thanks to which the facility will exceed 4000m2 of usable warehouse and assembly area.
Modern, functional and ecological design of new headquarters of Veleco
It is worth mentioning that a modern, three-storey office building is being erected next to the warehouse complex, with a total area of 440m2, equipped with the latest ICT solutions, while maintaining beautiful interior design and functionality at the highest level. The office building and the entire facility will be powered by photovoltaic panels, which makes the building ecological. Not even one piece of conventional old-style lighting was used in the entire investment. The building is fully equipped with LED lighting outside and inside the rooms. Without a doubt this intelligent building management designed for VELECO company, will save 30% of electricity and heating more than 50%. As the name of the company indicates VELECO is focused on ecology, therefore its goal was to create a friendly and green building. Moreover the garden of the headquarters is surrounded by several thousand plants equipped with an underground, fully automatic irrigation system.
Not only the land development plan and the design of the elevation were prepared by Ms Paulina Cieslik from the ZOEN company from Czestochowa, but also the green architecture and the road infrastructure. What’s worth notice Ms Paulina Cieslik has extensive experience in similar projects. The new seat of VELECO company is definitely one of the most modern objects of this type in Czestochowa and Silesian Province. The landscaping gives a unique look and distinguishes the building from other investments in Czestochowa.



